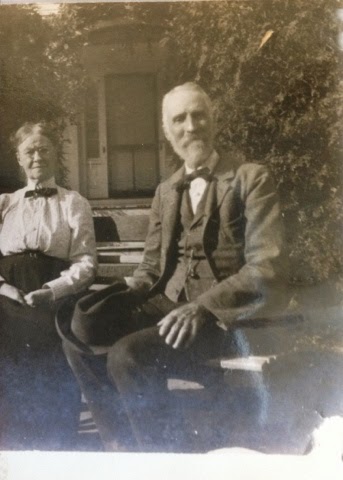Many apologies, but I have been a bit absent on this blog lately. I was having blogspot technical difficulties and started using a Facebook page as my way to get the word out. More to come.....
In the meantime, you can follow me on Twitter @oldhouse1767
and lots of new photos on Facebook at www.facebook.com/oldhouseintheberkshires
See you there!!
Thursday, November 12, 2015
Friday, July 3, 2015
A look at our Zillow listing
Zillow....an amazing tool for finding out things about a home. Here is a link to our home.....
http://www.zillow.com/homedetails/4105-Hancock-Rd-Hancock-MA-01237/63531185_zpid/
http://www.zillow.com/homedetails/4105-Hancock-Rd-Hancock-MA-01237/63531185_zpid/
Monday, May 4, 2015
What I love about this house.....
Where do I begin?.....
The character...this house is filled with character.
As old as this house is, we are only the third family to ever live here.
The W-I-D-E-B-O-A-R-D floors are so wide, they redefine wideboard.
The amazing grain painted wood wall in the master bedroom.
Looking out the window and seeing the night skiing lights on at Jiminy Peak.
Watching the kids develop a love for skiing and snowboarding.
Only living five minutes away when they are finished skiing and snowboarding.
We have found some neat thing written in the walls after we removed wallpaper. We found 1796 written in the chimeny of e laundry room fireplace after we exposed the brick. We also found 1820 in the plaster after peeling the wallpaper in our sons' room.
The smoker built into the chimney in the master bedroom (more on that in a later post).
The stone steps that are still out by the edge of the road that people would use to get in and out of their horse and carriage. You can see it in the antique photo of the family gathered in front of the house that I posted in an older entry.
Spring flowers......tons of lilacs and daffodils!
This beautiful grain painted wall was hiding behind a plaster wall. Historically they would grain paint pine to make it look like more expensive wood. We happened to find it when making a hole in the plaster to put in insulation. The original hardware is on the grain painted door....H-L hinges and a leather strap to open the door.
The 1796 we found in the chimney....would be easy to miss.
Friday, April 17, 2015
History of the Gardner Inn
A glimpse of the past
The previous owners were so graciouse to leave us some interesting artifacts. They, too, appreciated this old house for the stories it could tell. This post I will share more old late 1800's-early 1900's photos as well as some old newspaper clippings that mention the history of this house. To be the third family to ever live in this house is a privilege not lost on our family.
I love this picture with all of the family lined up outside.
And here they are on the big front porch. Those clothes...just beautiful!
I found this old auction listing online for the old sign for the Inn. I contacted the auction house to find out if it sold, but they did not respond.
This was an article in a newspaper from 1926. It was left for us by the previous owners.
Monday, April 13, 2015
The Oldest House in Hancock
Be a part of history.....own the oldest house in Hancock
Welcome to Hancock, Massachusetts.... a beautiful town in the Berkshires! The Berkshires have been a summer resort and vacation destination since the Gilded Age. It's location is the perfect getaway from both New York City and Boston. The Berkshires are home to world class art museums, theatre, dance, concerts, skiing, hiking, historical sites and a huge local food movement. Our house is only 4 minutes away from Jiminy Peak.
We are selling our beautiful home. The barn and original portion of the house was built in 1767 and the "newer additions were built in 1795 and 1817 It is the oldest house in Hancock. Follow me as I show all of the wonderful reasons this is an amazing house that we are heartbroken to leave. Please contact me with serious inquiries.
History of the Gardner Inn
The house was built as an inn by Caleb Gardner. The Gardner family and their descendants lived in the home until the late 1960's. There have only been two other families since then, ours and the family we purchased it from. The house was home to the first clock in town. In addition to being an inn, the home and land was a working farm. The Gardner family cemetery is down the lane across the street from the property.
This is a photo of how the house looked after we bought it.
This house is 5400 square feet. It has 7 bedrooms and 3 1/2 baths. There will be more pictures and details to come.
Here is an old photo of the house. I am guessing by the clothes that it is the late 1800's.
Subscribe to:
Comments (Atom)












